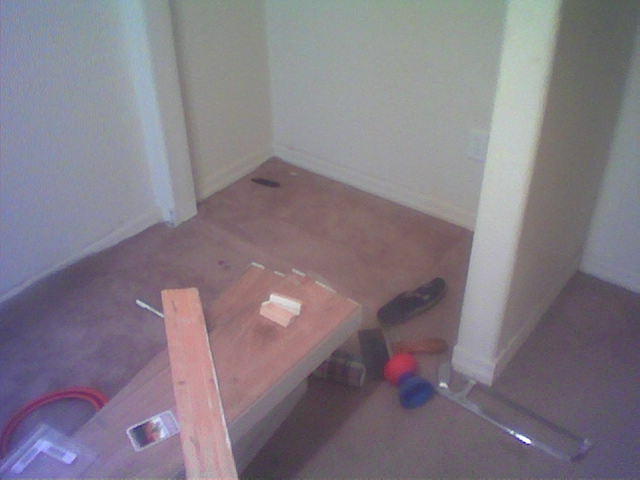I may have told some of you that I was planning on doing some changes to my bedroom- first, new flooring (the stack of what looks like wood in the photo- it's laminate flooring from IKEA), and repainting the room. Actually, I'll paint first, THEN put the floor down (harder to get paint all over the new floor if it's still in the plastic, ya know), but that's just semantics. Anyway, to get to the point of this entry:
What you see here is a closet space that was retrofitted into the room. How do I know it was a retrofit into the existing space? The carpet and floor moulding both go straight under the wall protrusions. I couldn't believe it. The question for me now is, "How the fuck am I going to get the carpet up if I can't pull up on it? At this point, I'm all for knocking those walls back out of the floor plan, and putting in a couple Pax wardrobes from IKEA. It would definitely look nicer, the closet as it stands right now appears to be a shitty rush job.